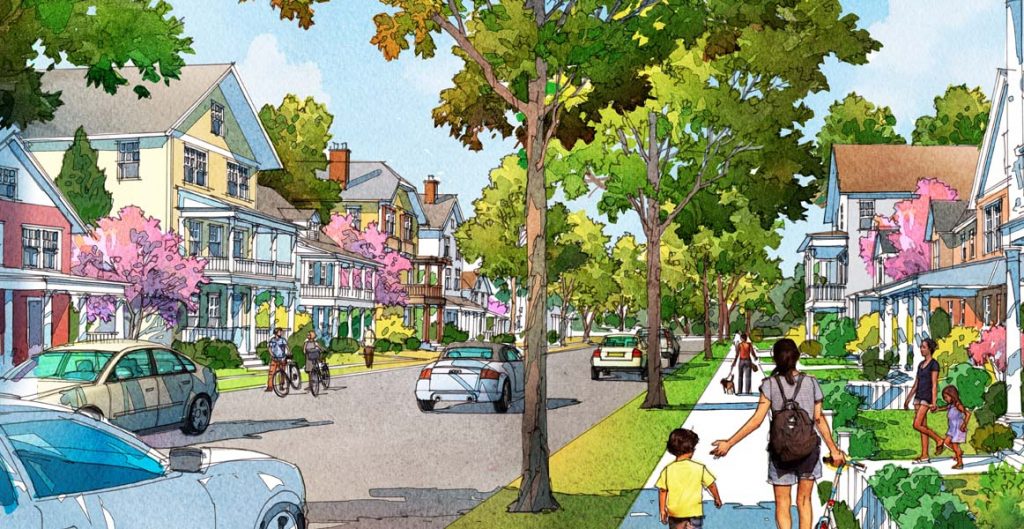A new neighborhood green space is coming to Heights Park Village—one of the final parks planned for Daybreak’s original lower villages. Basin Park sits near the intersection of Kestrel Rise Rd and Split Rock Dr and adds a relaxing place to walk, gather and enjoy the evening glow.
Jump to:
What & where
At long last, we’re finally adding Basin Park at Kestrel Rise Rd and Split Rock Dr in Heights Park Village. Moreover, this thoughtfully planned park is designed as a calm, walkable space that seamlessly blends into the existing neighborhood fabric. In addition, it complements nearby parks by expanding recreational options, enhancing community connectivity, and, most importantly, providing residents with an inviting destination to relax, gather, and enjoy nature.
Planned features
- Walking path for easy loops and quick strolls.
- Native plantings to create a natural, low‑water landscape.
- Teepee‑inspired picnic shade (a deconstructed “teepee” form) with evening lighting for after‑dusk gatherings.

Two nearby greens
In addition to Basin Park, the ongoing construction also includes two separate grassy areas nearby, making it easy for visitors to toss a frisbee, stretch out a blanket, or, moreover, let little legs run free.
Homes near Basin Park
Looking to live steps from the new park? Two single‑family home collections have sites adjacent to Basin Park, however there are more options a little further away:
- Hartford Series by Destination Homes — part of our final opportunities in the Lower Villages. Learn about new homes in South Jordan or see the Destination Homes builder page.
- Cottage Court by David Weekley Homes — charming exteriors with smart, open interiors. Explore David Weekley Homes at Daybreak or past Cottage Court stories.






Plan your visit
Make an afternoon of it. Stroll Basin Park, then wander to nearby favorites across Daybreak parks or grab a bite at Downtown Daybreak and SoDa Row. For amenity snapshots, see the Amenities overview.
Related parks & reads
- Firefly Park (string‑lit gathering spaces, playfield & swings)
- All Daybreak Parks
This article reflects the original 2020/2021 perspective about Basin Park’s concept and location. For current status, hours and guidelines, please check the Daybreak amenities page or the Community Association.
*The amenities described in this post in both copy and imagery represent the designers’ vision for this area of the community and what Daybreak Communities intends to build at this point in time, however it’s still early in the journey. The process for taking any amenity from concept to completion involves many steps and months of work including the creation of detailed construction drawings, engineering, and obtaining bids to ensure that the scope of the project as designed fits within a pre-determined budget. During this process, changes can and do occur to the original concept. Some elements of what is described and shown above may be changed or eliminated completely. Our intent in sharing this information at this point in time is to provide a preview of what’s being designed to help the public understand how this area might live. It is not to present a final solution or commitment to build a specific design.